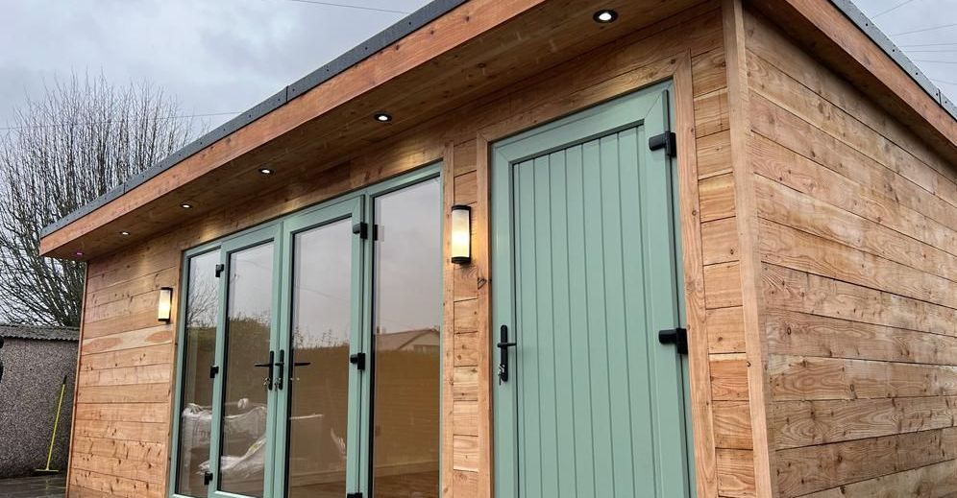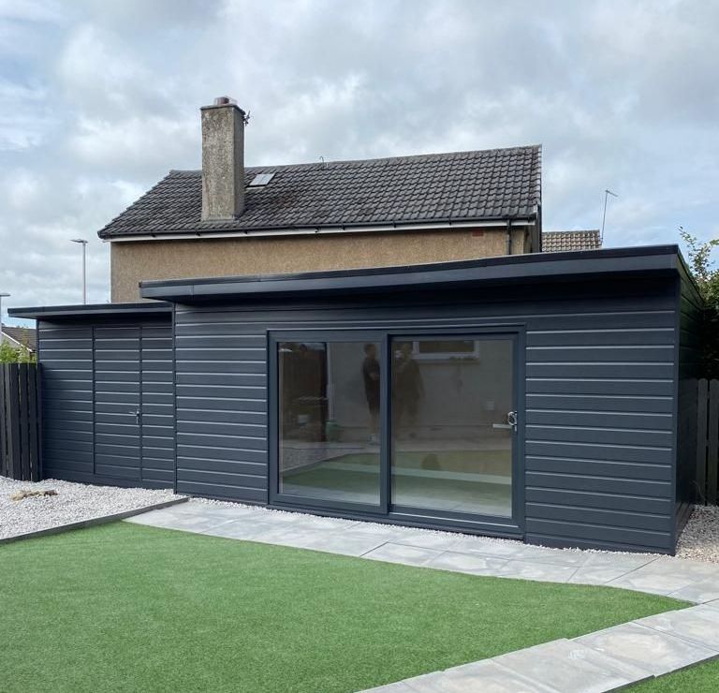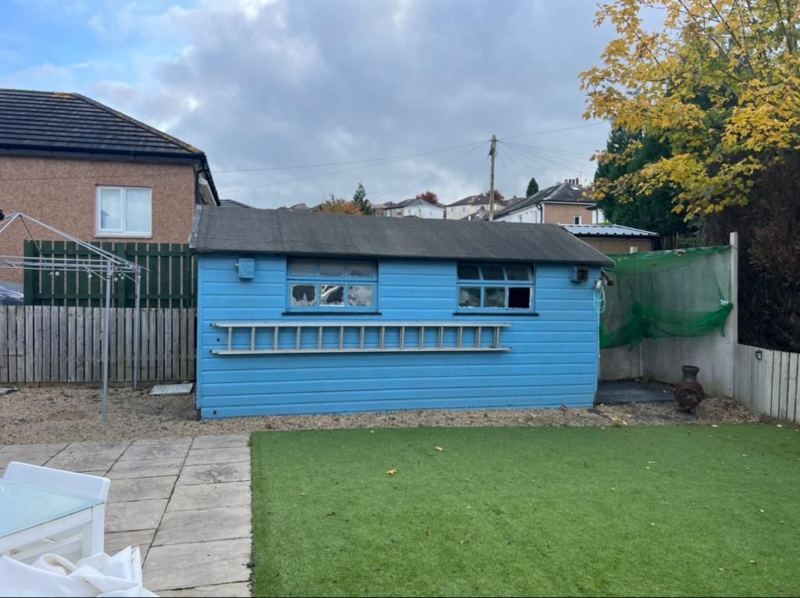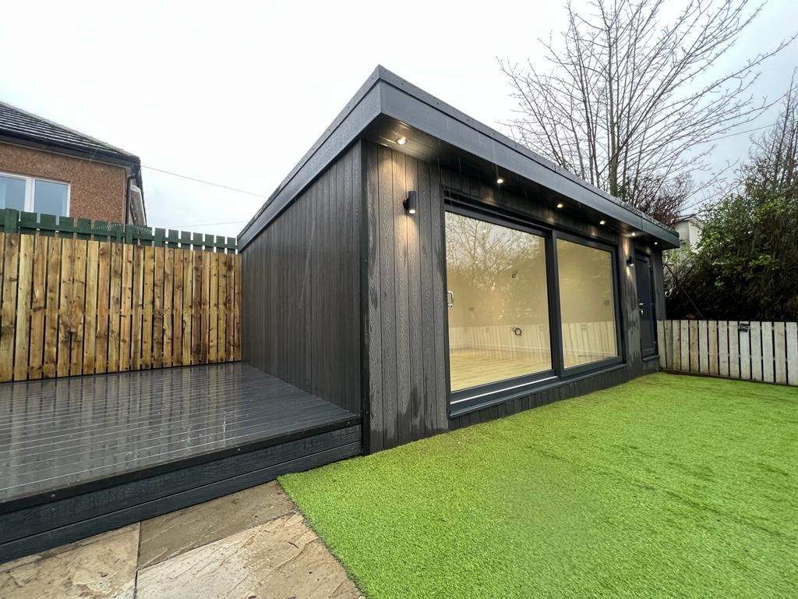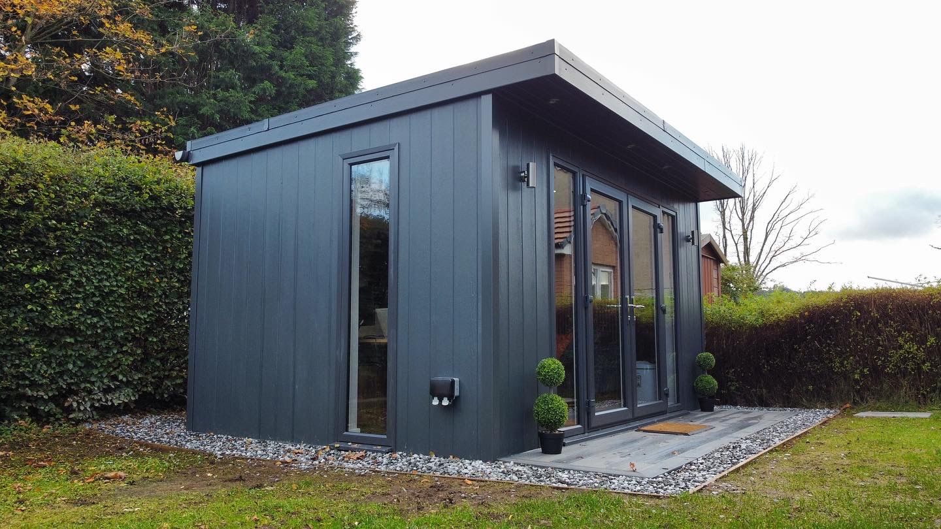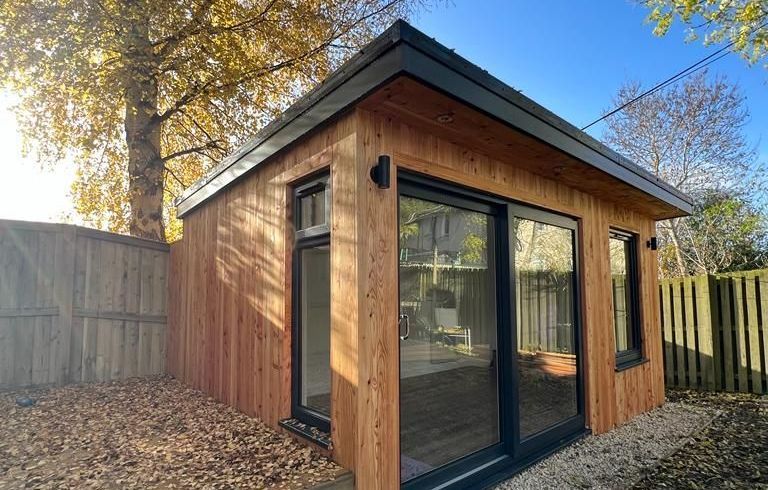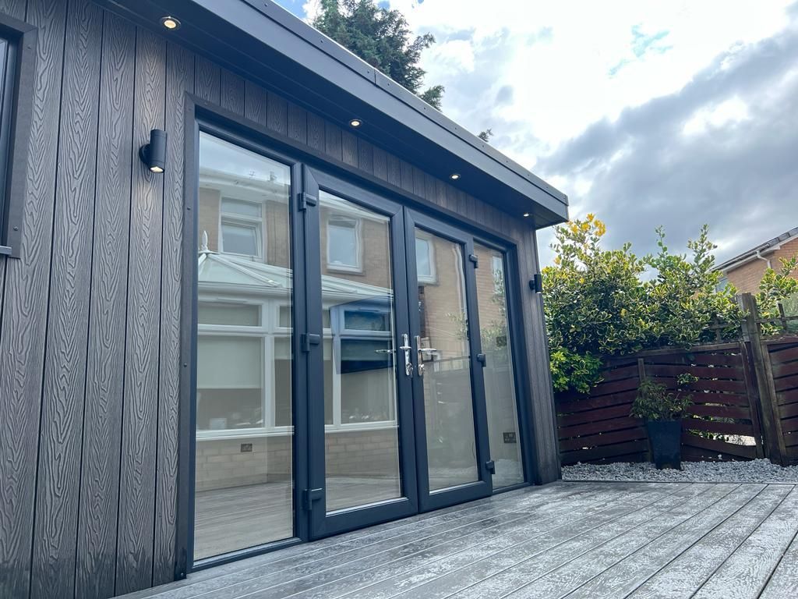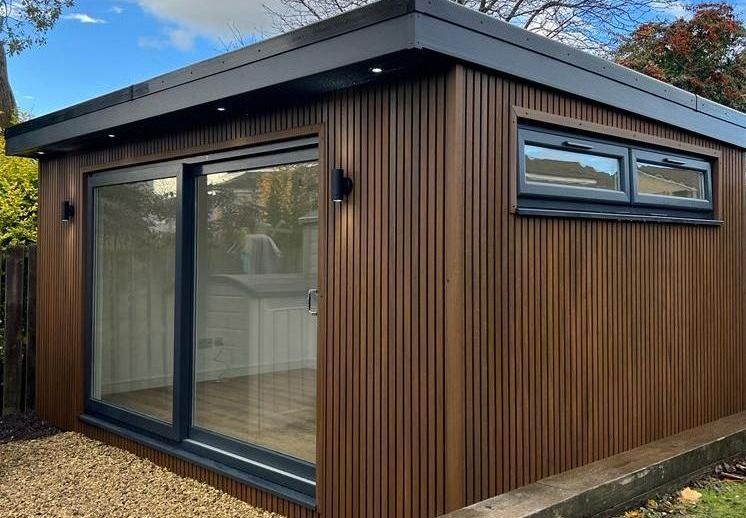Hi I'm Kevin Tomlinson founder of Oakspan. I oversee every project personally to ensure your trust remains strong from our first conversation, room design, your build and handing over the keys.
With no sales team, the price and timeline I provide is the one I deliver. Real customer service means being large enough for efficiency but small enough for flexibility.
That's why Oakspan confidently provides a 10 year guarantee - with my name on it!
If you have any questions, please reach out. I'm happy to answer honestly and quickly.


